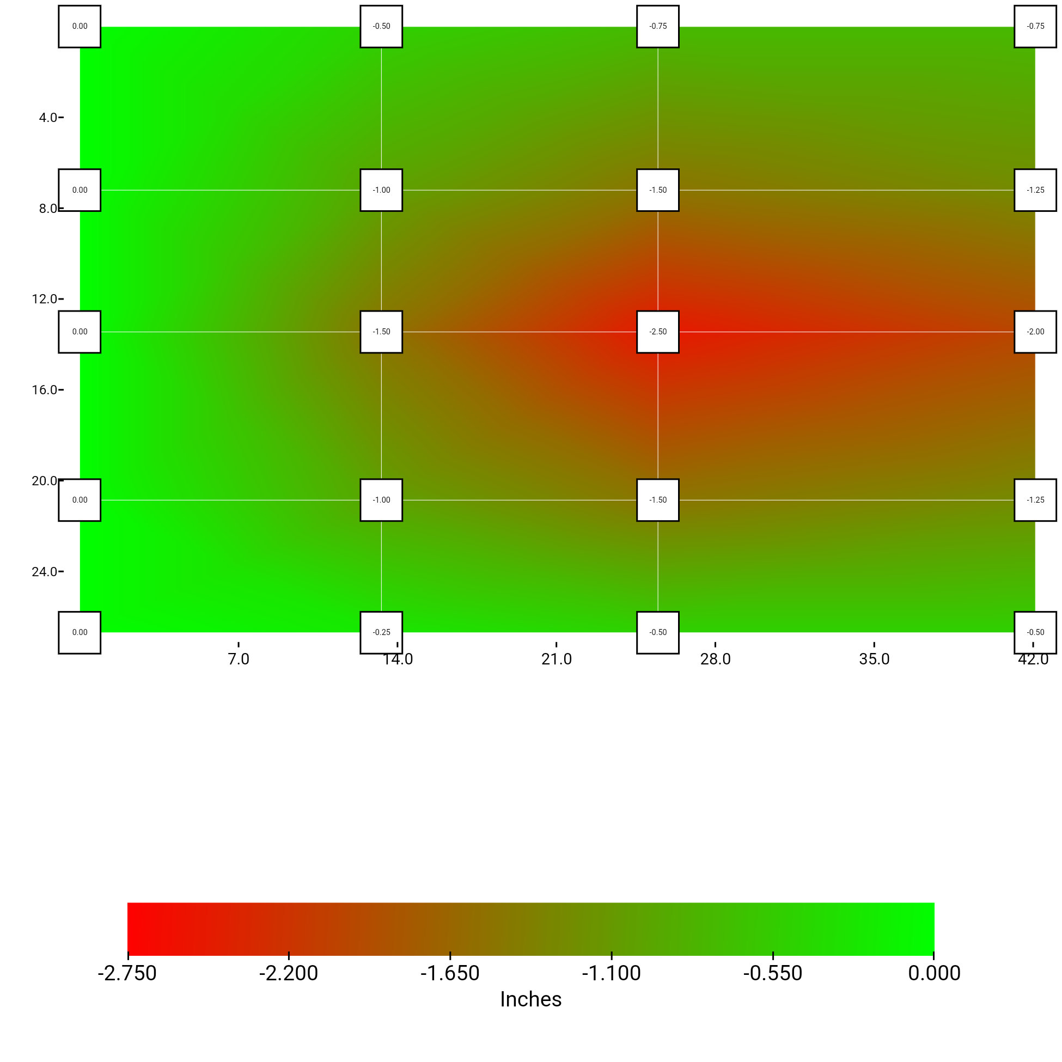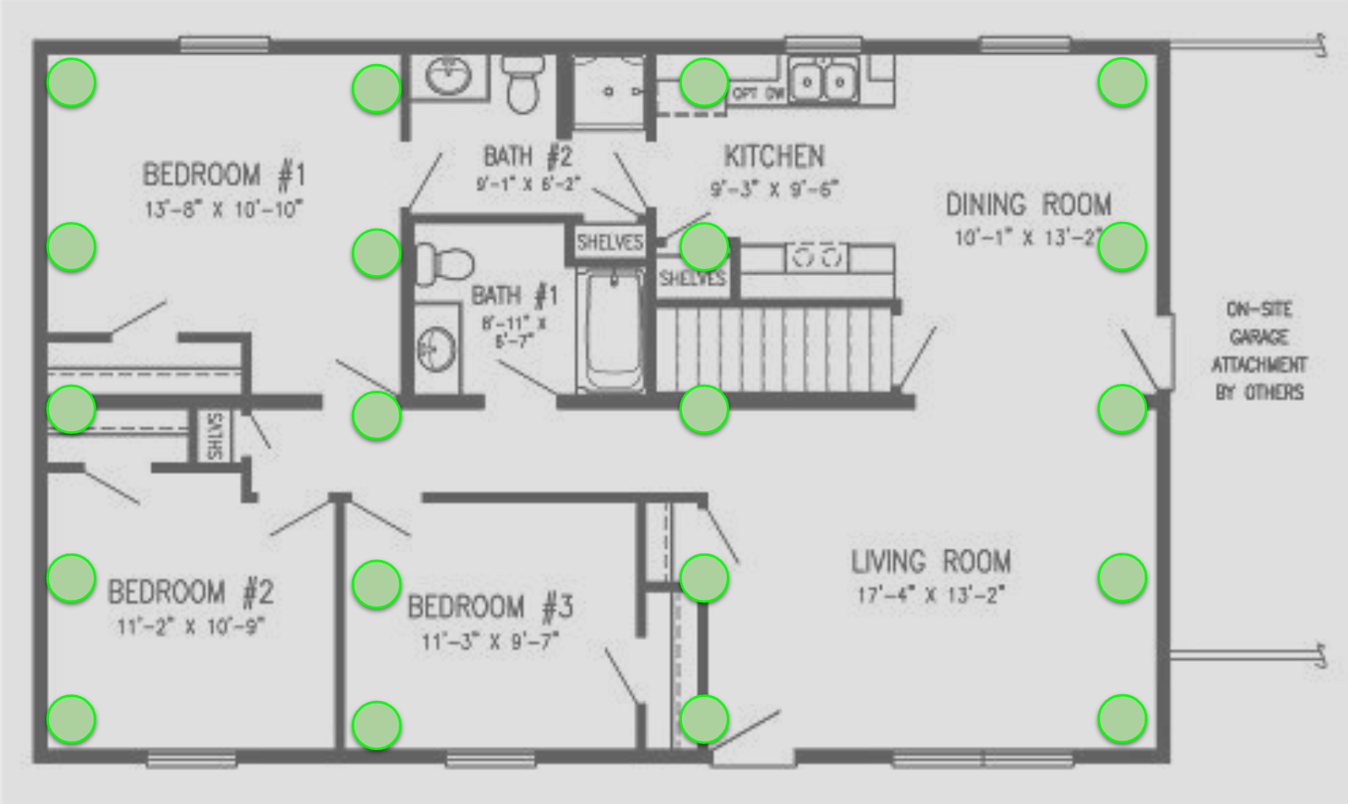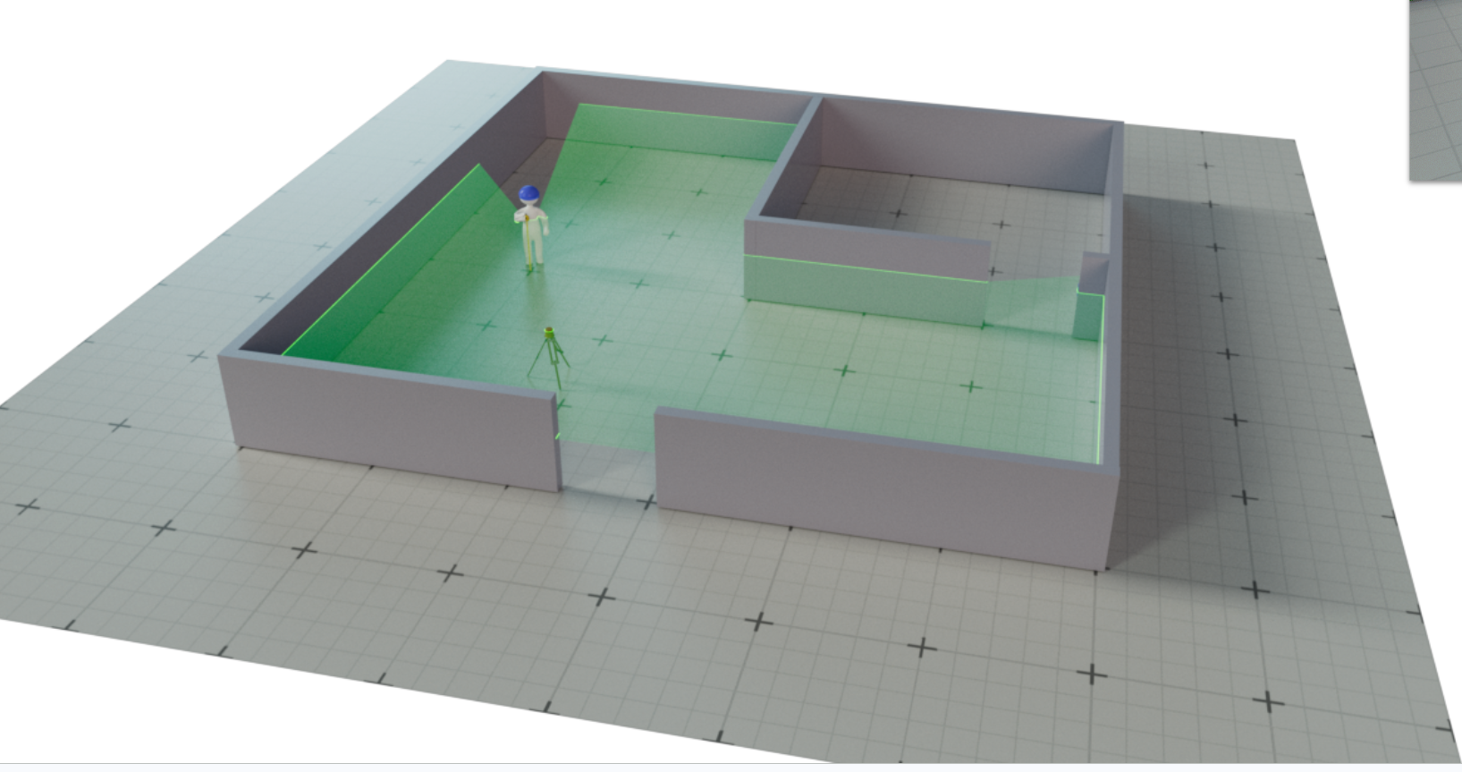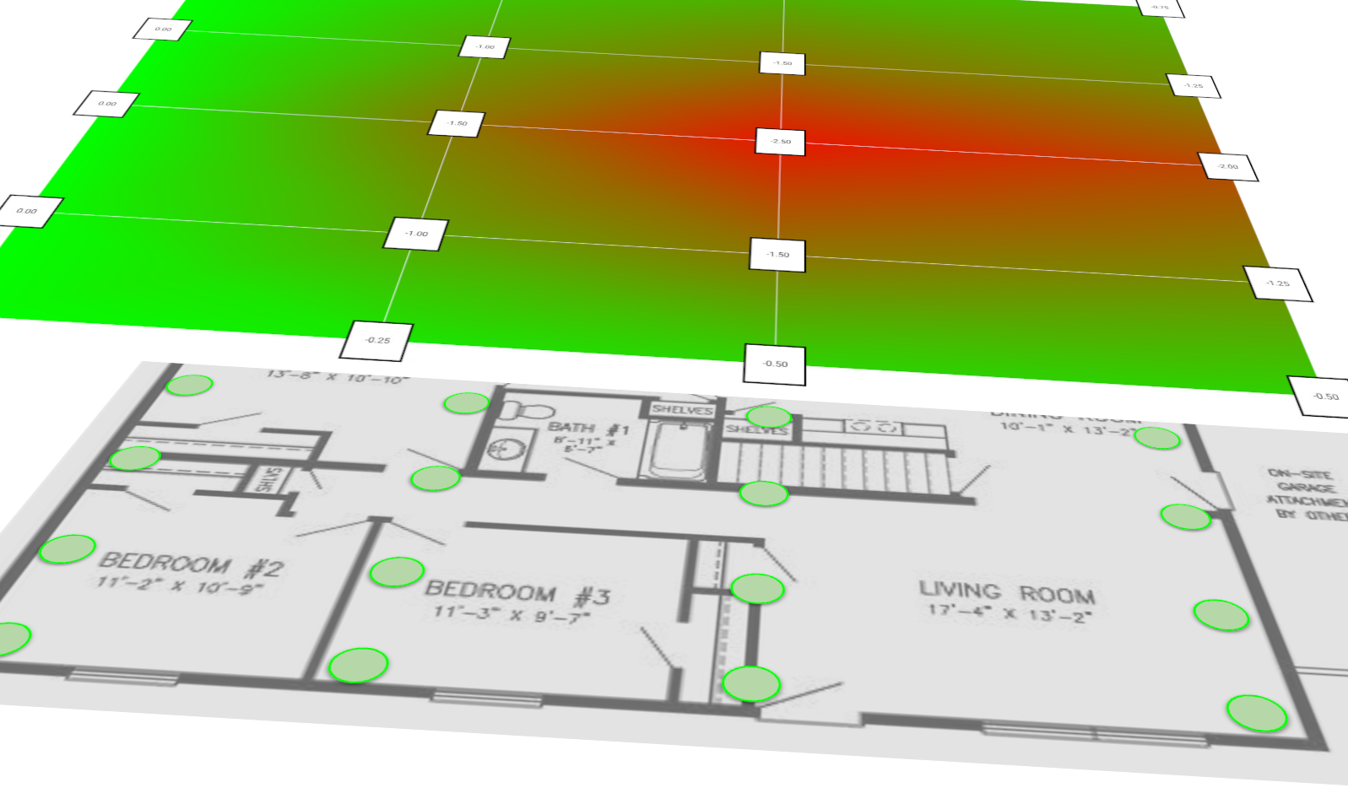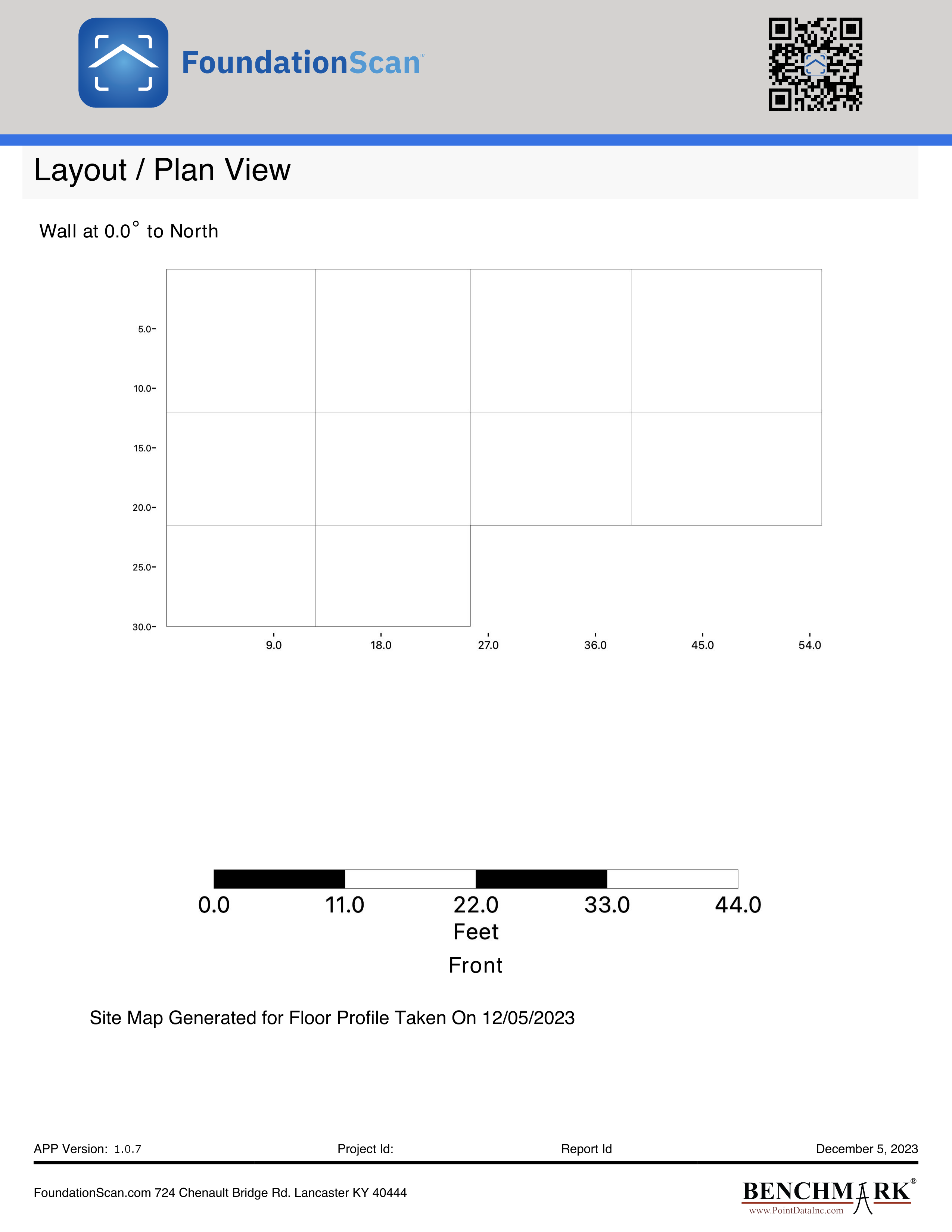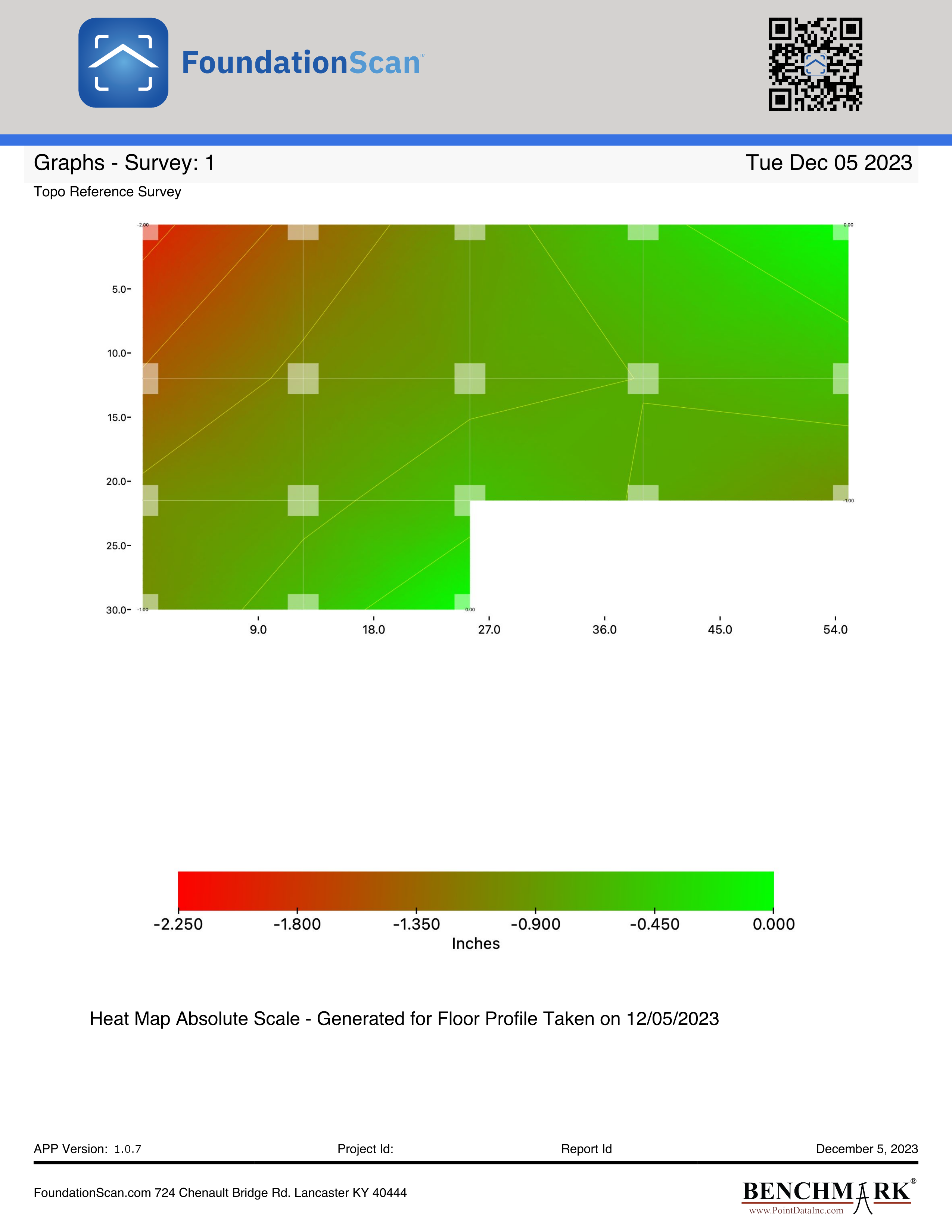The Topographic report, “the Topo”, records the height from a flat surface to the floor, and represents that data with a heatmap. Usually, red is used to indicate lower areas of the floor and green higher areas.
The Topographic report, “the Topo”, records the height from a flat surface to the floor, and represents that data with a heatmap. Usually, red is used to indicate lower areas of the floor and green higher areas.
The heatmap shows the shape of the floor and pinpoints areas where additional support is required.
Key Benefits:
(1) Shows the entire floor allowing the floor to be addressed as a single unit.
(2) Monitors changes in the floor over time.
(3) Allows the comparison of multiple story buildings to analyze more complex issues.
(4) Prevents overlifting a section of the floor.
The first step is to decide the points where to measure the heights.
Each green circle on floor plan indicates a point where an elevation measurement will be taken. In this case the points are along walls, and they form a rectangular grid. They are not evenly spaced.
The center wall is supported by supports in the basement. Insufficient support can lead to a sagging floor. Sometimes moving or adding a heavy bookcase, or some other piece of furniture can put too much load on the supports that then need augmentation.
The garage added after the initial construction also can change the load on the original foundation.
The Topographic report, “the Topo”, records the height from a flat surface to the floor, and represents that data with a heatmap. Usually, red is used to indicate lower areas of the floor and green higher.
In the figure to the left, the data point grid is the square array of marks. In actual surveys the grid may be square, or it may follow walls and support beams below the floor.
A laser generator is mounted on the tripod and the technician uses a tape measure to measure the distance between the plane of laser light and the floor.
The technician may choose to use a tool that has a liquid filled tube to measure the height of the floor.
Both systems work well. They measure each point relative to a single height, so the heatmap represents the shape of the floor.
The technician enters each data point into the FoundationScan App, and the App immediately produces a heatmap showing the deviation of the floor. The heatmap to the left show that the floor is sagging along the center beam and that the deviation of the floor increases as it gets closer to the garage.
The elevation at each data point is shown at the grid points. The elevations are in inches. The length and width positions are shown in feet.
Second Picture Caption
The heatmap with the original sitemap showing how the heatmap aligns with the floorplan.

